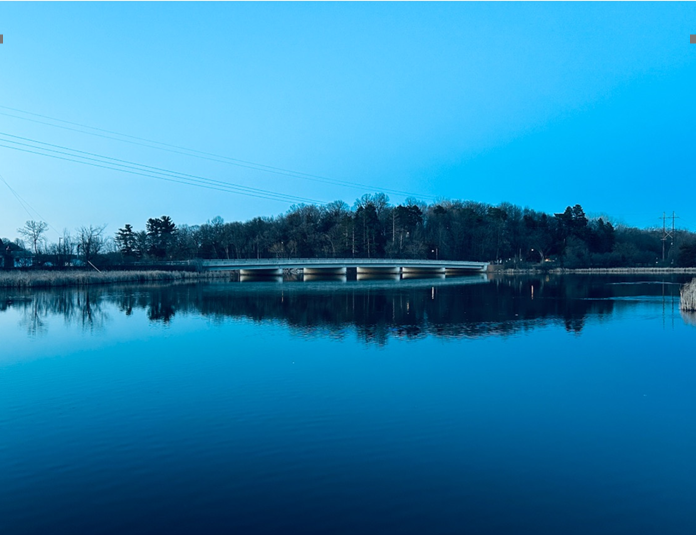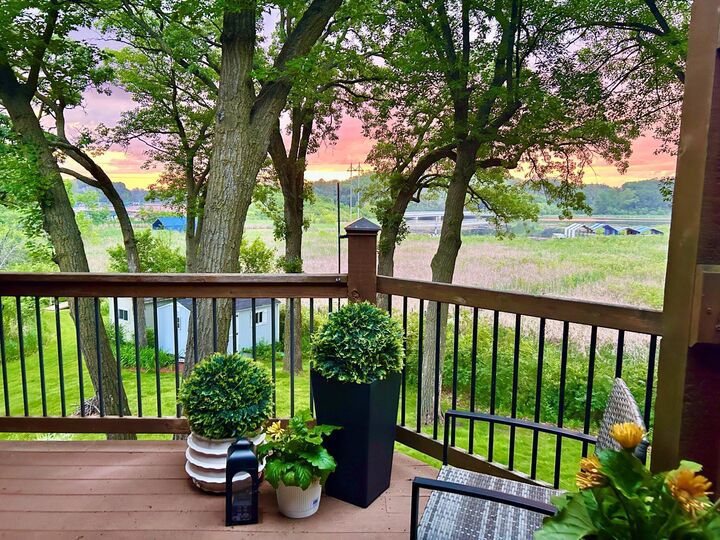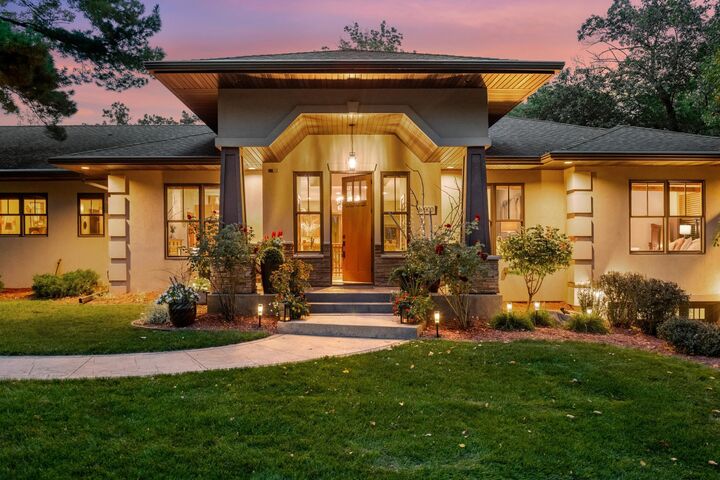


Listing Courtesy of:  NORTHSTAR MLS / Coldwell Banker Realty / Matthew "Matt" Baker / Ellyn Wolfenson - Contact: 612-860-4222
NORTHSTAR MLS / Coldwell Banker Realty / Matthew "Matt" Baker / Ellyn Wolfenson - Contact: 612-860-4222
 NORTHSTAR MLS / Coldwell Banker Realty / Matthew "Matt" Baker / Ellyn Wolfenson - Contact: 612-860-4222
NORTHSTAR MLS / Coldwell Banker Realty / Matthew "Matt" Baker / Ellyn Wolfenson - Contact: 612-860-4222 19900 Cottagewood Road Deephaven, MN 55331
Active (123 Days)
$3,445,000 (USD)
Description
MLS #:
6788009
6788009
Taxes
$19,291(2025)
$19,291(2025)
Lot Size
0.56 acres
0.56 acres
Type
Single-Family Home
Single-Family Home
Year Built
2011
2011
Style
One
One
Views
Lake
Lake
School District
Minnetonka
Minnetonka
County
Hennepin County
Hennepin County
Listed By
Matthew "Matt" Baker, Coldwell Banker Realty, Contact: 612-860-4222
Ellyn Wolfenson, Coldwell Banker Realty
Ellyn Wolfenson, Coldwell Banker Realty
Source
NORTHSTAR MLS
Last checked Oct 6 2025 at 2:57 AM GMT+0000
NORTHSTAR MLS
Last checked Oct 6 2025 at 2:57 AM GMT+0000
Bathroom Details
- Full Bathrooms: 3
- 3/4 Bathroom: 1
- Half Bathrooms: 2
Interior Features
- Dishwasher
- Range
- Microwave
- Refrigerator
- Washer
- Dryer
- Water Softener Owned
- Gas Water Heater
- Disposal
- Exhaust Fan
- Humidifier
- Electronic Air Filter
- Air-to-Air Exchanger
- Water Filtration System
Lot Information
- Irregular Lot
- Many Trees
Property Features
- Fireplace: Living Room
- Fireplace: Gas
- Fireplace: 2
- Fireplace: Two Sided
- Fireplace: Primary Bedroom
Heating and Cooling
- Forced Air
- Central Air
Basement Information
- Walkout
- Full
- Concrete
- Finished
- Daylight/Lookout Windows
Pool Information
- None
Exterior Features
- Roof: Age Over 8 Years
- Roof: Pitched
- Roof: Asphalt
Utility Information
- Sewer: City Sewer/Connected
- Fuel: Natural Gas
Parking
- Attached Garage
- Insulated Garage
- Heated Garage
- Garage Door Opener
- Tuckunder Garage
Stories
- 1
Living Area
- 5,690 sqft
Additional Information: Minneapolis Lakes | 612-860-4222
Location
Listing Price History
Date
Event
Price
% Change
$ (+/-)
Oct 03, 2025
Price Changed
$3,445,000
-1%
-50,000
Disclaimer: The data relating to real estate for sale on this web site comes in part from the Broker Reciprocity SM Program of the Regional Multiple Listing Service of Minnesota, Inc. Real estate listings held by brokerage firms other than Minnesota Metro are marked with the Broker Reciprocity SM logo or the Broker Reciprocity SM thumbnail logo  and detailed information about them includes the name of the listing brokers.Listing broker has attempted to offer accurate data, but buyers are advised to confirm all items.© 2025 Regional Multiple Listing Service of Minnesota, Inc. All rights reserved.
and detailed information about them includes the name of the listing brokers.Listing broker has attempted to offer accurate data, but buyers are advised to confirm all items.© 2025 Regional Multiple Listing Service of Minnesota, Inc. All rights reserved.
 and detailed information about them includes the name of the listing brokers.Listing broker has attempted to offer accurate data, but buyers are advised to confirm all items.© 2025 Regional Multiple Listing Service of Minnesota, Inc. All rights reserved.
and detailed information about them includes the name of the listing brokers.Listing broker has attempted to offer accurate data, but buyers are advised to confirm all items.© 2025 Regional Multiple Listing Service of Minnesota, Inc. All rights reserved.



Entertainer’s delight! Step past its understated exterior & this “Restoration Hardware” style gem is designed to dazzle & delight. This exceptionally crafted OPEN-CONCEPT WALK-OUT RAMBLER offers a uniquely private HIGH-ELEVATION LOT w/breathtaking day & evening(!) views of Carson’s Bay. This fully-loaded 5 BR (+den/office)/6 bath, 4.5-car*** home offers LAKE MINNETONKA ACCESS, Deephaven Elementary/MTKA EAST/MHS schools, voluminous ceilings & windows, all NEW LIGHTING inside & out, heated flooring, finished & HEATED GARAGE, AMPLE PARKING, LOWER LAKE TAXES, designer finishes, & extensive LANDSCAPING!
Perched on higher elevation, this home offers access to Lake Mtka under Mtka Blvd bridge. Add’l highlights: DOCK/COVERED SLIP +1 spot, private 3-season CEDAR PORCH, GRANITE OPEN-CONCEPT KITCHEN, lower-level GRANITE BAR complete w/sink, Bosch dishwasher, wine fridge, newer outdoor SHED, 2 finished & painted garages (lg one heated), in-floor heating in 65+% of the home & large unfinished storage room. 6 well-appt bathrooms, hand-scraped walnut floors, premium Hunter Douglas window treatments, stunning entrance & DR chandeliers! Even a Mother-In-Law Suite!! ASK us for information on easy conversions from 5 to 6, 7 or even 8 bedrooms!
Designed to take full advantage of the stunning views, the main level offers 3 BR +office & 3 baths, a grand open-concept kitchen that features tons of cabinets, a walk-in pantry & high-end appliances, incl: Jen Aire oven/stove, Wolff microwave & Liebherr refrigerator. Huge owner’s suite w/lg windows, lg walk-thru closet, sitting area, 2-sided fireplc, lg mounted TV & 14-in. thick windowsills (thru-out most of the home)! Spacious en-suite bathroom w/dble shower, jacuzzi bath, in-floor heat & lg walk-thru closet. Primary suite & kitchen both open to a screened 3-season porch.
Beautiful wrought iron spindles lead you to the lower level of this retreat, featuring walls of windows, 9’ ceilings, luxurious bar & a stamped concrete deck that greet you along w/3 sparkling bathrooms,1 w/jacuzzi! Gorgeous, lg sun-filled granite bar area w/Bosch dishwasher, built-in wine fridge, sink & ample cabinetry. Prof decorated movie room w/upscale theater seating, dimmable lighting, built-in shelving & lg screen TV. Add’l game/music/sitting room w/built-in shelving. Dble-sz spare br/office w/a spacious walk-in closet, 3 lg+2 sm windows (could be split into 2BRs by adding a wall & door). 2 add’l rooms w/doors past movie room, 1 w/outdoor access. In-floor heating thruout, 2 HVAC units (1 new), commercial-grade water heater, water softener, whole house water filter +3-stage R/O system, irrigation system, well water w/strong pressure. Lower level opens to beautiful bkyd featuring lg deck, new shed, fire pit & picturesque dock. A finished & painted 1.5+ stall 2nd garage w/3 windows, DRAIN & WATER SUPPLY just past a lg frnc/strg room. 3-foot eaves(!), solid-core doors, recessed lighting, professional closets thru-out.
“Must See” home steps from Cottagewood, Mtka Regional Trail & the Minnetonka Yacht Club & minutes from Thorpe Park, dt Excelsior, popular shopping & world-class restaurants. 22 min to msp airport. Seller financing, and all offers considered.
*2011=90% foundation new,rare for Mtka lakefront.
**1cvrd slip+1uncvrd spot; 1 LEGAL & 1 IN USE PAST 15+YRS.
***Ask how to convert to 8 bedrooms; finished upper grg is unique shape,fits 1 lg SUV + 1-2 SM cars.
Information deemed reliable but not guaranteed.